Philip Craft House
Architectural Details
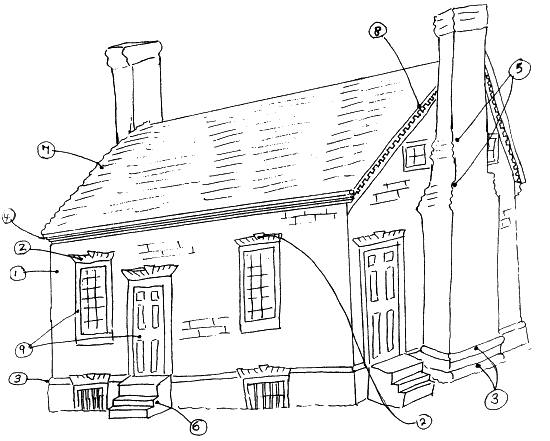
Notes from the National Register of Historic Places application,
written by John Kern, Director, Virginia's Roanoke Regional Preservation Office:
- “The original hall-parlor house is constructed of brick [made on the place] laid in Flemish bond with scattered glazed headers.” The “simple yet well-crafted dwelling has 12-inch brick walls which rest on a fieldstone foundation below grade.” All of the exposed brick had been painted white sometime after 1937. All of the paint had to be removed and the mortar joints repointed. The exception is the large portion of the back of the house which had been covered up by the frame addition. The detachment of the frame addition reveals the untouched original brick wall.
- “All of [the] windows and doors are topped with gauged brick jack arches with a ‘forced’ middle key.”
- A “water table of unusual rounded brick.” The house is “distinguished by the liberal use of rounded bricks in the water table and in the chimney haunches, a construction technique rare anywhere in Virginia.”
- “Under the eaves is a corbelled brick cornice five rows deep.”
- “Exterior chimneys at each gable end are of similar but not identical design, each with two sets of breaks and slopes. The chimney haunches feature quarter-round brick like those in the water table.” Portions of the chimneys and fireplaces had to be rebuilt, but all of the replacement exterior bricks were salvaged from the remains of other 18th century brick structures in the county — most notably the kitchen fireplace of the Samuel Calland house.
- The brick stoop was added by the Hurts and is constructed entirely of 18th century salvaged brick from around the county. Each brick can be identified as to its origin.
- The gabled roof is sheathed with cedar shingles.
- “The gables also include racking boards with a dentil design, a detail restored by the present owners using a surviving fragment as a template.”
- The “owners relied on surviving features such as [the interior] original stairway door to restore missing elements, including the door between hall and parlor, and the front and back doors. These features were copied in kind using heart pine. Remnants of chair rails, baseboards, door and window casings, and other existing moldings were used as templates to restore or recreate missing woodwork.”
Restoration Credits
- The restoration was spearheaded by Robert Hurt, who was originally assigned the job of removing all of the white paint from the bricks with the help of Matt Bloomer. He was also assisted by Charlie Hurt, Elizabeth Hurt, and Chip Friend in every aspect of the restoration project from gutting to roofing.
- Other craftsmen were:
- Julius Adams, plasterer;
- Donnie Dalton, brick mason;
- Wayne Kidd, roofer;
- Tommy Dixon and Calvin Shelton, electricians for Tune and Toler, Inc.;
- James Shelton, plumber from Tune and Toler, Inc.;
- Carroll Younger and J.B. Newby, carpenters;
- Finishing touches, painting, repairs done by Turner and Sons, Dixon and East, and Bill Fox;
- Danville Lumber, all mill work and key
reproduction work such as doors, mantles, chair rails, done in heart pine
salvaged from old Dibrell tobacco warehouses in Danville.
Illustrations of Architectural Details Listed Above
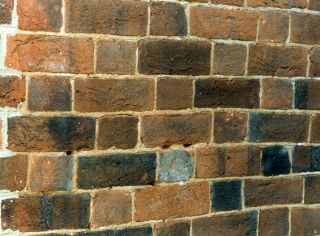
The original hall-parlor house is constructed of brick (made on the place) laid in Flemish bond with scattered glazed headers.
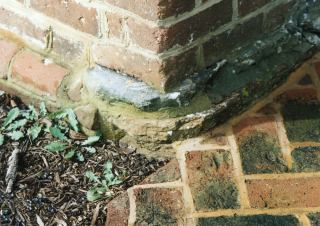
The simple yet well-crafted dwelling has 12-inch brick walls which rest on a fieldstone foundation below grade.
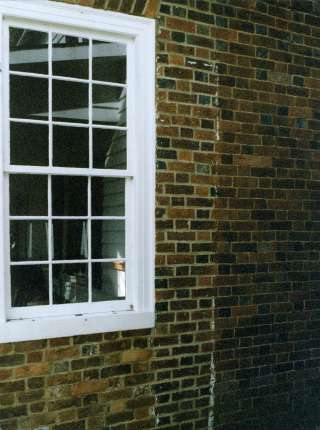
The detachment of the frame addition reveals the untouched original brick wall (on the right of this photograph, with paint-stripped surface on the left) on the north side of the original structure.
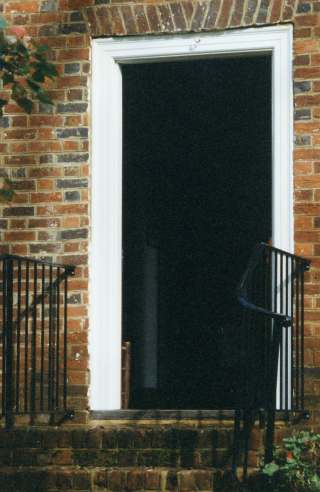
All doors and windows are topped with a gauged brick jack arch with a forced middle key.
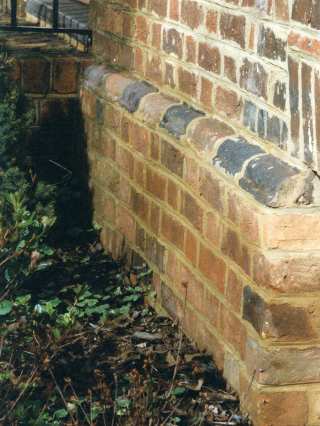
The house is distinguished by the liberal use of rounded bricks in the water table (seen here) and in the chimney haunches.
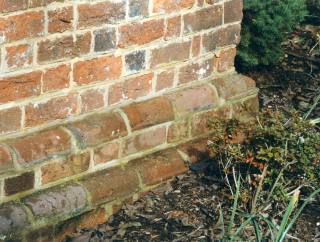
A second view of rounded bricks in the water table is seen in this photograph.
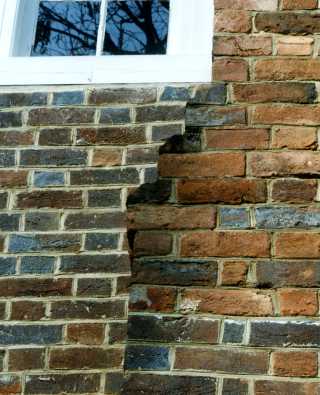
Rounded bricks in the chimney haunch can be seen in the profile below the lower right corner of the window.
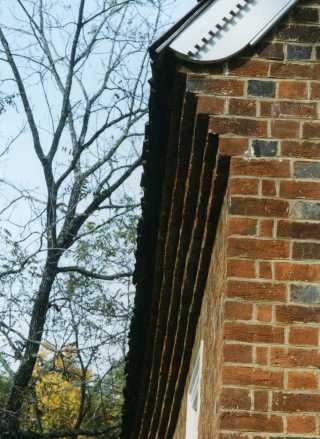
Under the eaves is a corbelled brick cornice five rows deep.
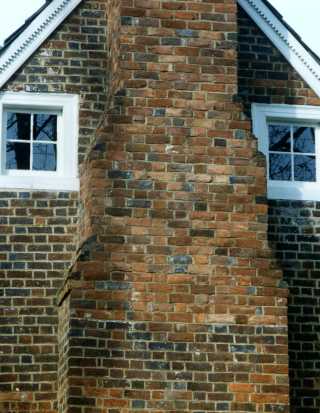
Exterior chimneys at each gable end are of similar but not identical design, each with two sets of breaks and slopes. The chimney haunches feature quarter-round brick like those in the water table. This is the chimney at the east gable
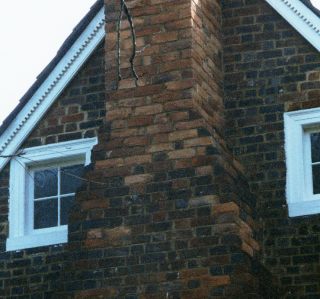
Here is seen the chimney at the west gable.
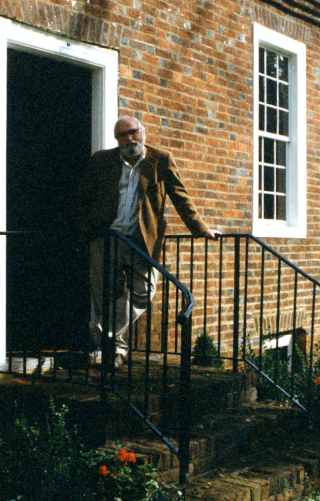
Henry Hurt stands at the stoop, which was was added by the Hurts and is constructed entirely of 18th century salvaged brick from around the county. Each brick can be identified as to its origin.
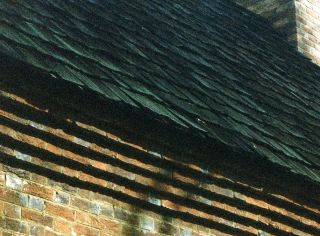
The gabled roof is sheathed with cedar shingles.
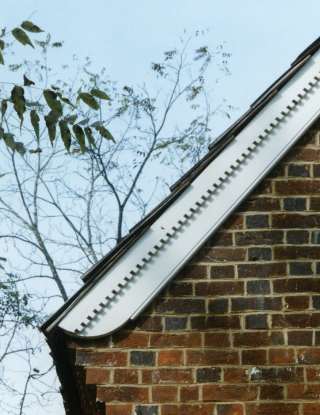
The gables also include racking boards with a dentil design.
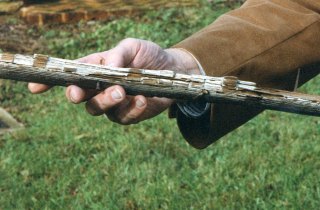
The racking boards were replaced by using a surviving fragment of the original as a template.
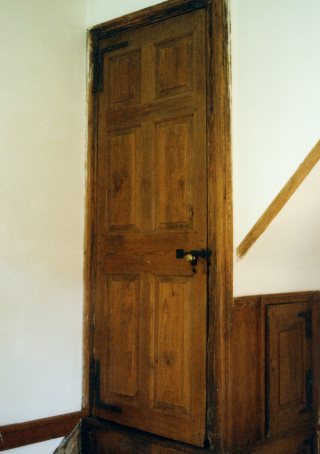
The owners relied on surviving features such as this interior original stairway door to restore missing elements.
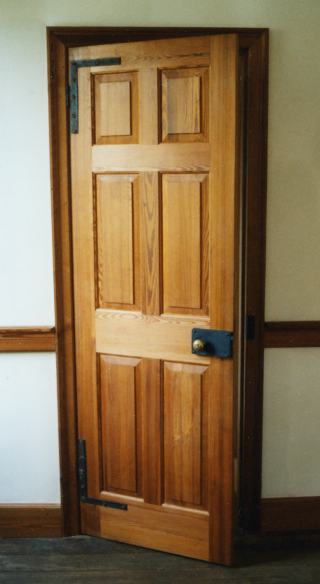
The door between hall and parlor and the chair rails and baseboards were reproduced in heart pine, using remnant original items as models.
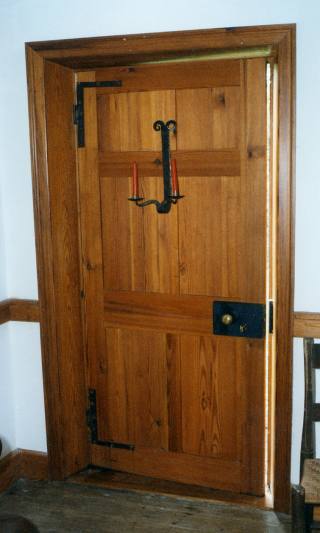
The front (south) exterior door was also reproduced in heart pine.
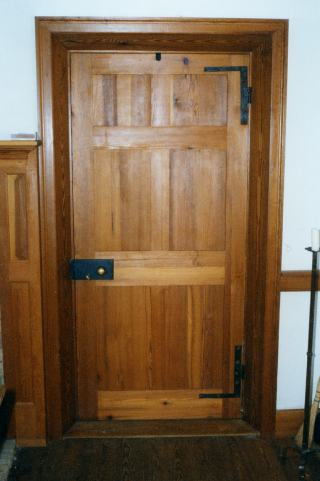
The exterior door on the east side of the house was likewise reproduced in heart pine.
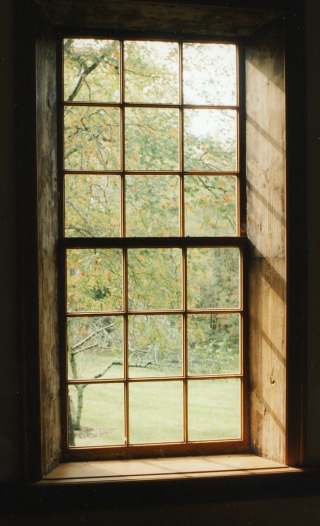
An original casing frames a beveled parlor window opening.
Notes:
- The diagram of architectural details is by Margaret Hurt.
- Photos are by Henry H. Mitchell.
- Digital formatting is by Jonathan C. Mitchell.
This webpage is sponsored by Mitchells Publications.
Copyright © 2002–2011 Patricia B. Mitchell.




















